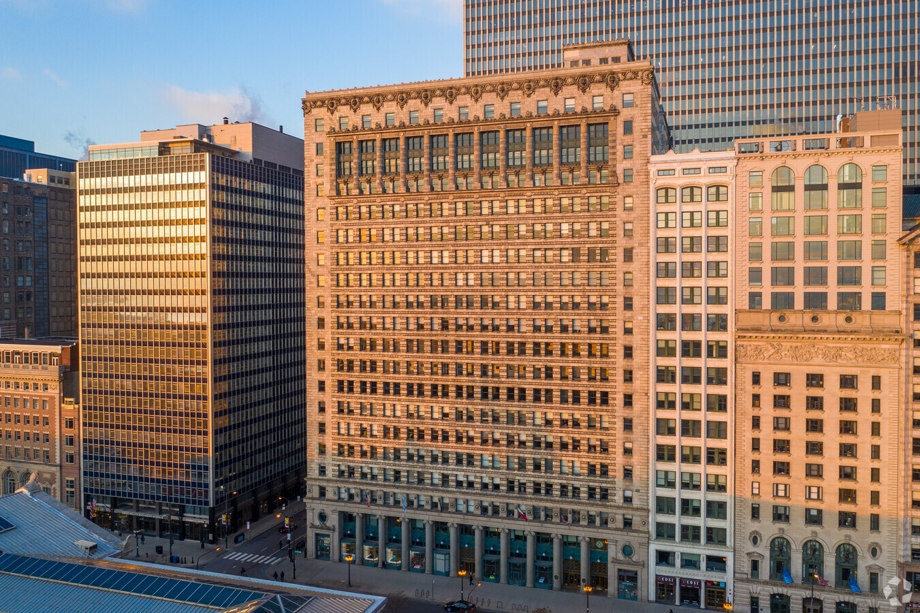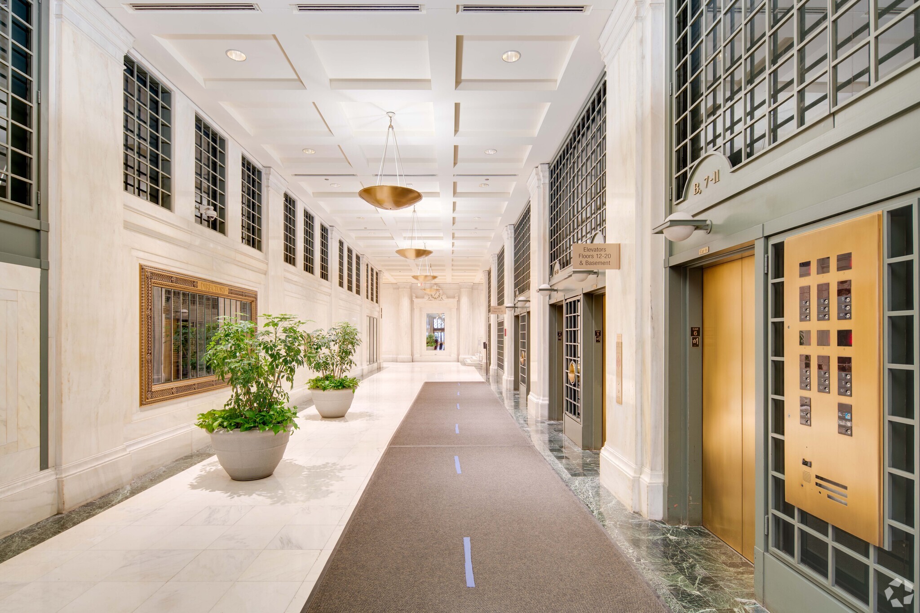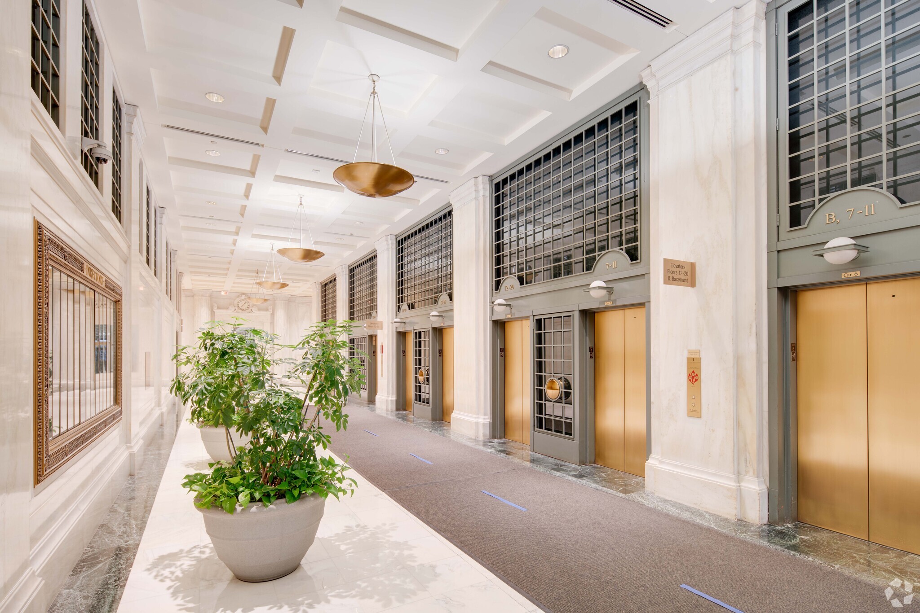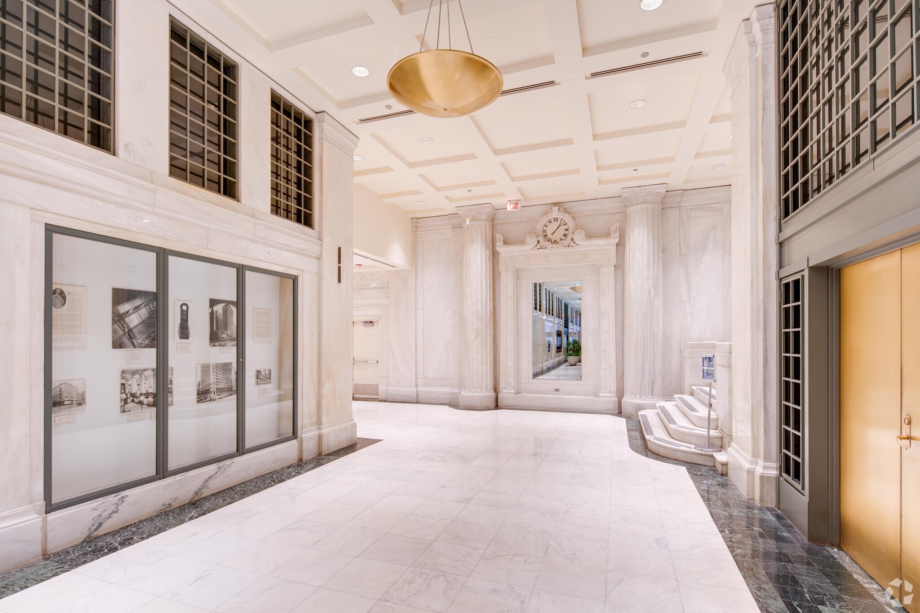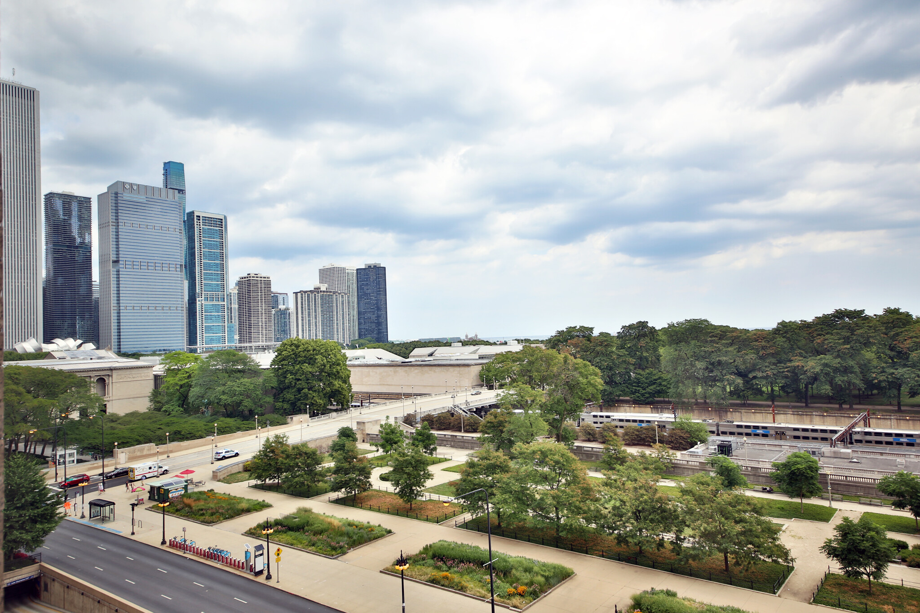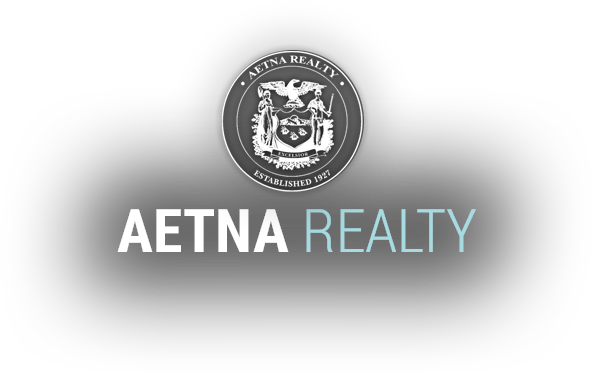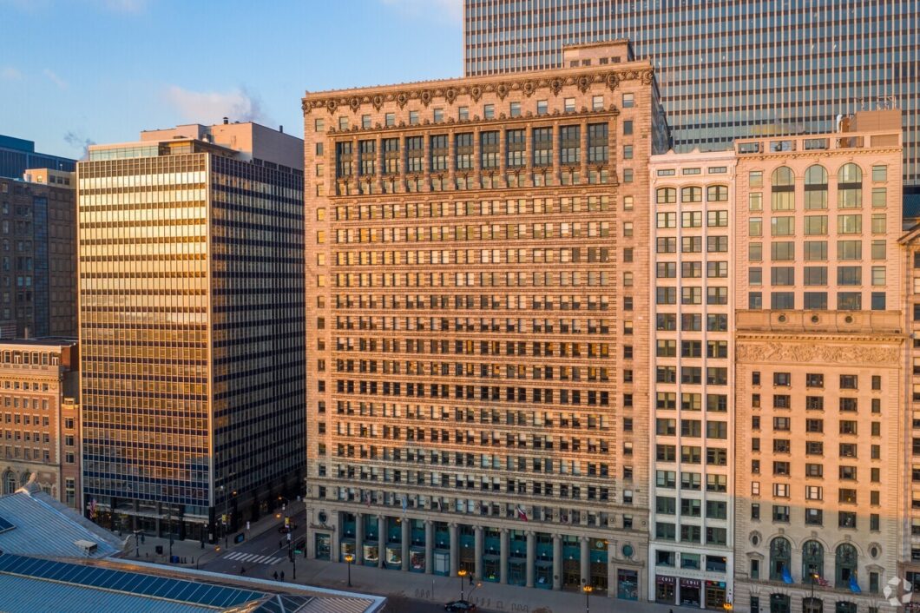
The Property, designed by D.H. Burnham and Company, was built in 1910 and contains a Total Building area of 512,369 net rentable square feet. The Property’s unique floor plate and interior light court offers small and mid-size tenants multiple options.
Building Highlights
Building Lobby
The adage, “a thing of beauty is a joy forever,” appropriately describes the lobby of the building. The lobby finishes of East Indian mahogany, solid bronze, white marble floors and wainscoting from the historic quarries of Greece, are just the beginning. The main floor lobby is also exceptional owing to its height, width and beauty of the marble and terrazzo floors that lead tenants and their visitors through the timeless ornamentation and detail of times gone forever. The building features an office lobby at the northern end of the first floor with access on Michigan Avenue. The retail lobby encompasses the southern portion of the first floor and has access from both Michigan Avenue and Adams Street.
Exterior
The property has long been noted for its superior construction. The exterior shows substantial elegance in design and materials. The four story pedestal constructed entirely of pink granite presents an admirable contrast to the terra cotta superstructure and to the 18 sea-green monoliths which line the base. The extremely durable granite grows richer in appearance through the years.
Views
The office portion of the property offers unparalleled views of Chicago’s parks and lakefront – creating an unbeatable setting for business. The office space facing the interior open light court enjoys good light due to the combination of the reflective white-glazed brick of the light court and the large amount of glass-line.
Fire and Life Safety
A wet pipe fire sprinkler system is served by a 1,000-gpm fire pump located on the lower level of the building. A standpipe riser runs up through the building with fire department valves at each floor. A sprinkler riser, which allows the building to be fully sprinklered, services the building with tamper and flow switches provided at each sprinkler branch line. A Gamewell fire alarm control panel with remote annunciation is located in the building lobby. The fire system includes sprinkler water flow detection, smoke detectors, monitoring by building security, 24-hour central station monitoring, central fire command panel and a voice communication system.
Property Security
The security desk in the office lobby is manned 24 hours a day, 7 days a week. Supplemental security cameras and an alarm system featuring 14 cameras from various perimeter and interior locations are monitored and recorded at the security desk.
Telecommunications
The building is wired to provide tenants state-of-the-art telecommunications and hi-speed internet access including T-1 lines and fiber optic cable. The property also has the advantage of an unobstructed line-of-sight from the roof allowing the installation of satellite dishes and wireless internet access.
Parking
More than 12,000 parking stalls are located within a two-block radius of the property. More than half of these are located in the expansive, publicly-owned parking structure located beneath Millennium Park, directly across the street from the property.
For more information on this property, please click here.
| Address: | 122 South Michigan Avenue |
| City: | Chicago |
| State: | Illinois |
| Zip Code: | 60603 |
| Year Built: | 1910 |
| Square Feet: | 517,582 |
