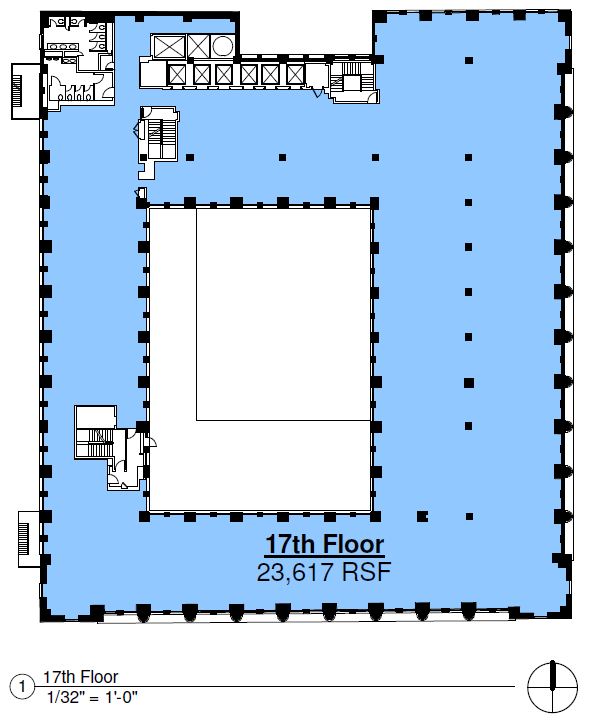THE PEOPLES GAS BUILDING – ILLINOIS – floor plan
‹ Return to The Peoples Gas Building

The Property, designed by D.H. Burnham and Company, was built in 1910 and contains a Total Building area of 512,369 net rentable square feet. The Property’s unique floor plate and interior light court offers small and mid-size tenants multiple options.